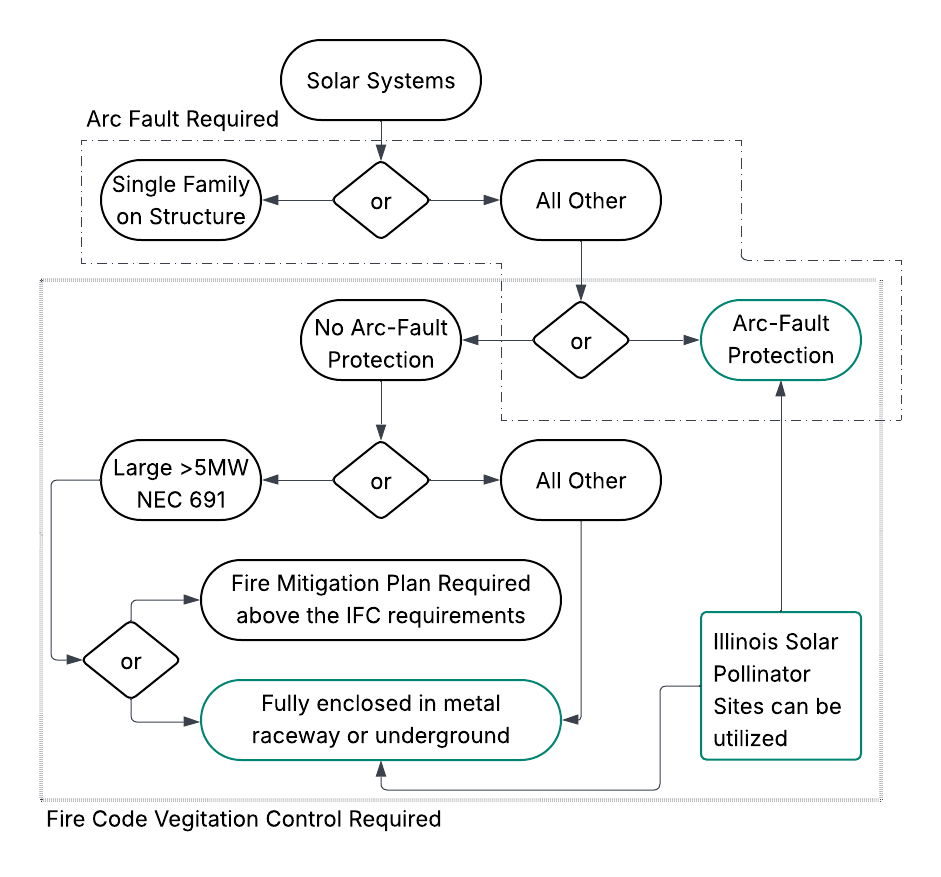Arc-Fault and Large Scale Solar Farm design limitation in Illinois
/Solar Farm Projects construction standards are regulated at the local level by the fire code (International Fire Code IFC) and the electrical code (National Electrical Code NEC). In Illinois there is additional regulation at the state level the Pollinator-Friendly Solar Site Act (525 ILCS 55/).
Solar Photovoltaic (PV) Systems are required to be provided with Arc-Fault Protection when the direct current (DC) circuit is operating at 80 volts or greater (NEC 2026 690.11). The electrical code allows for exemption when the entire circuit is either in a metal raceway or located underground. Circuits that utilize PV conductors mounted to the underside of the panels and structure then transition to underground do not qualify for the exemption.
There is an additional exemption for large scale photovoltaic electric supply stations (NEC 2026 691.10) where a system that does not provide the Arc-Fault Protection shall have a fire mitigation plan.
The Pollinator-Friendly Solar Site Act allows a site to be considered a “pollinator friendly solar site” if this designation is utilized then the established guidelines prevent mowing to under ten inches the first year and limited mowing April 15th to October 1st.
Unfortunately, the fire mitigation plan therefore cannot be utilized for pollinator friendly solar sites due to their inherent conflict.
Some projects maybe required by local or county ordinance to be a pollinator friendly solar site others may elect to do so. A solar farm that is not required to and does not elect to meet the intent or requirements of pollinator friendly solar site can utilize the fire mitigation plan.
Based on the established requirements for vegetation control (IFC 2024 1205.5.1) that already require a maintained vegetative surface or a non-combustible base it is our opinion that the additional fire mitigation to allow for the exemption of arc-fault protection must exceed the base requirements in the fire code.
To recap.
Ground mounted solar systems have the following design options:
Arc-Fault protection or listed equivalent
Conductors are protected the entire length from the solar (PV) panel to the modules by any combination of:
metal clad cables
metal raceway
buried underground conductors
Large scale photovoltaic electric supply stations have all the above design options. They may omitted Arc-Fault protection with a fire mitigation plan but the site cannot be considered a “pollinator friendly solar site” in Illinois.
https://www.ilga.gov/Legislation/ILCS/Articles?ActID=3900&ChapterID=44
https://dnr.illinois.gov/conservation/pollinatorscorecard.html






